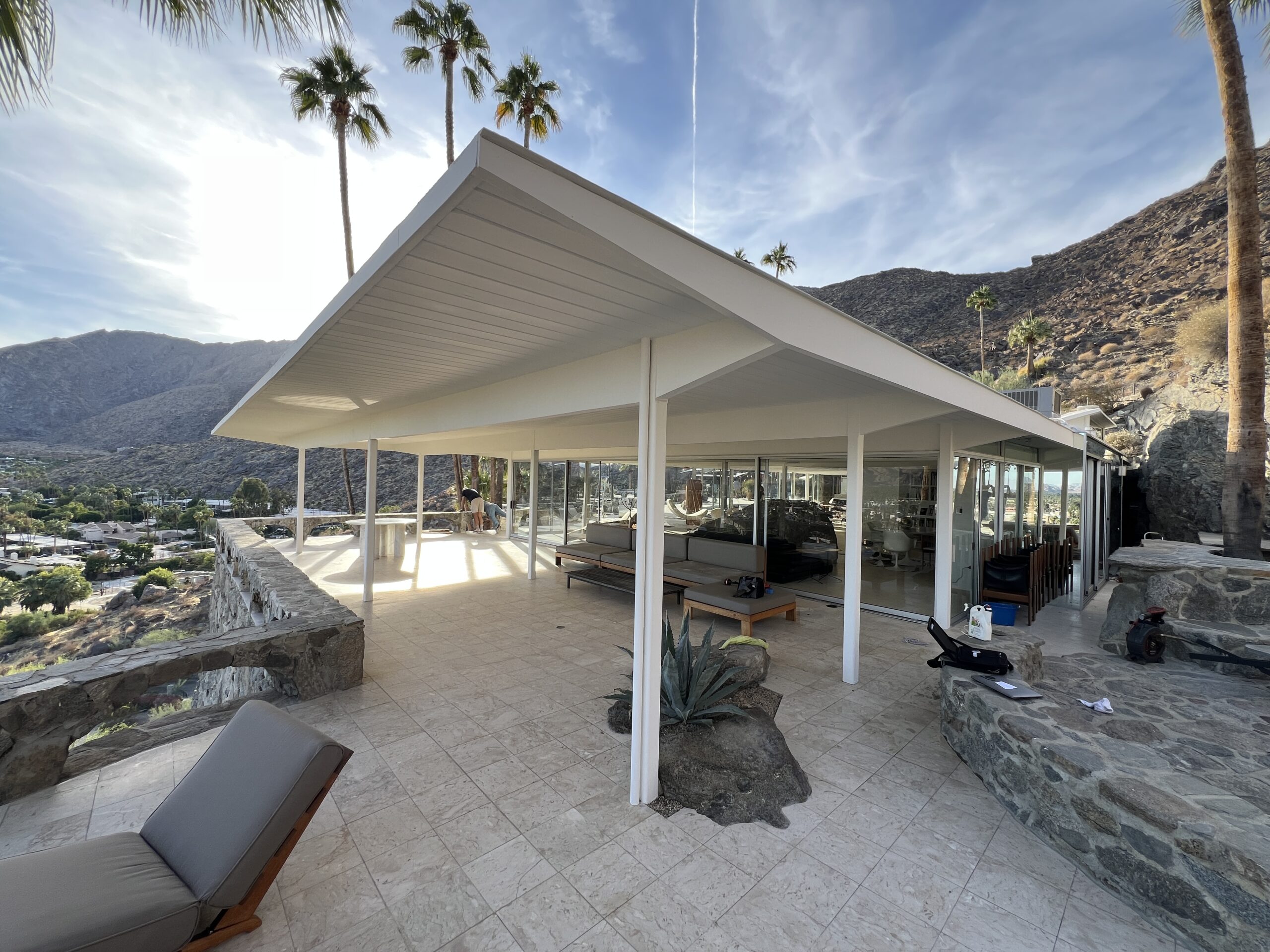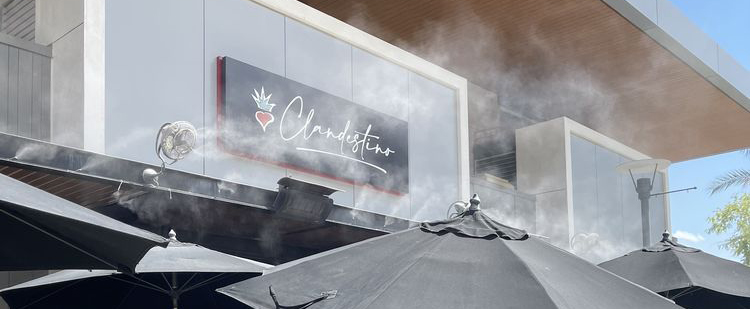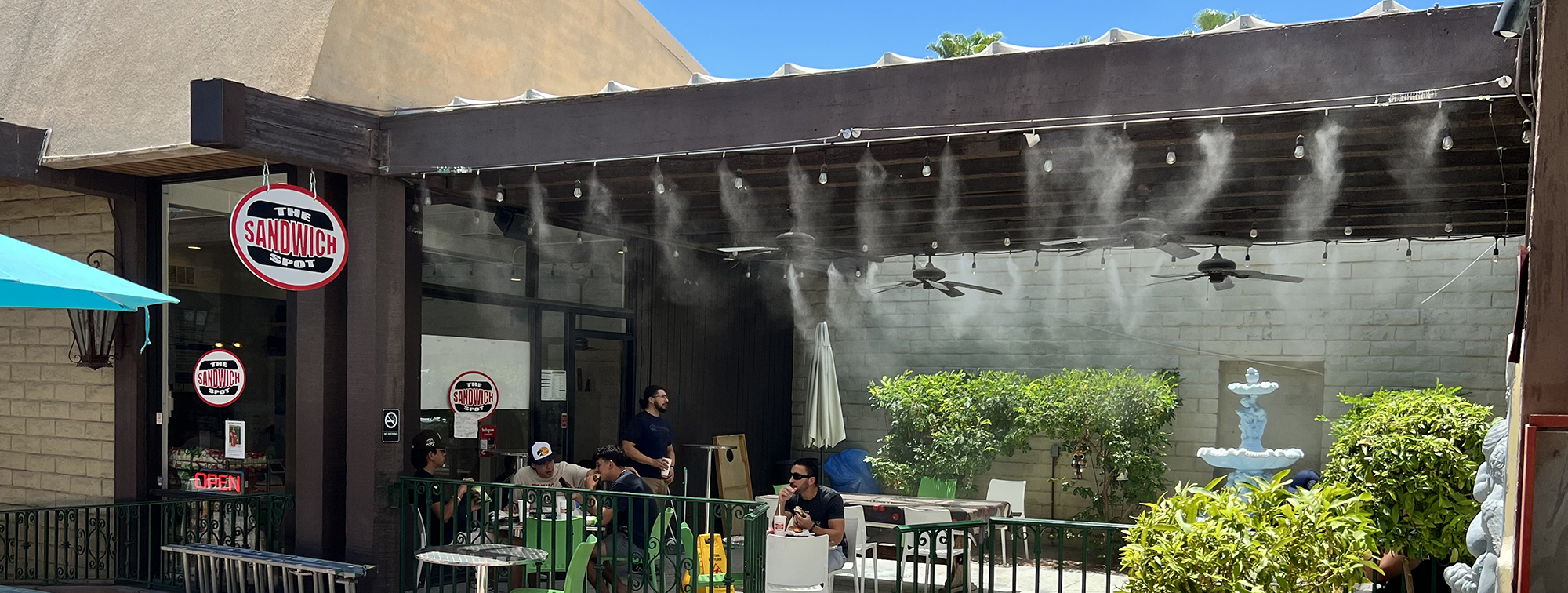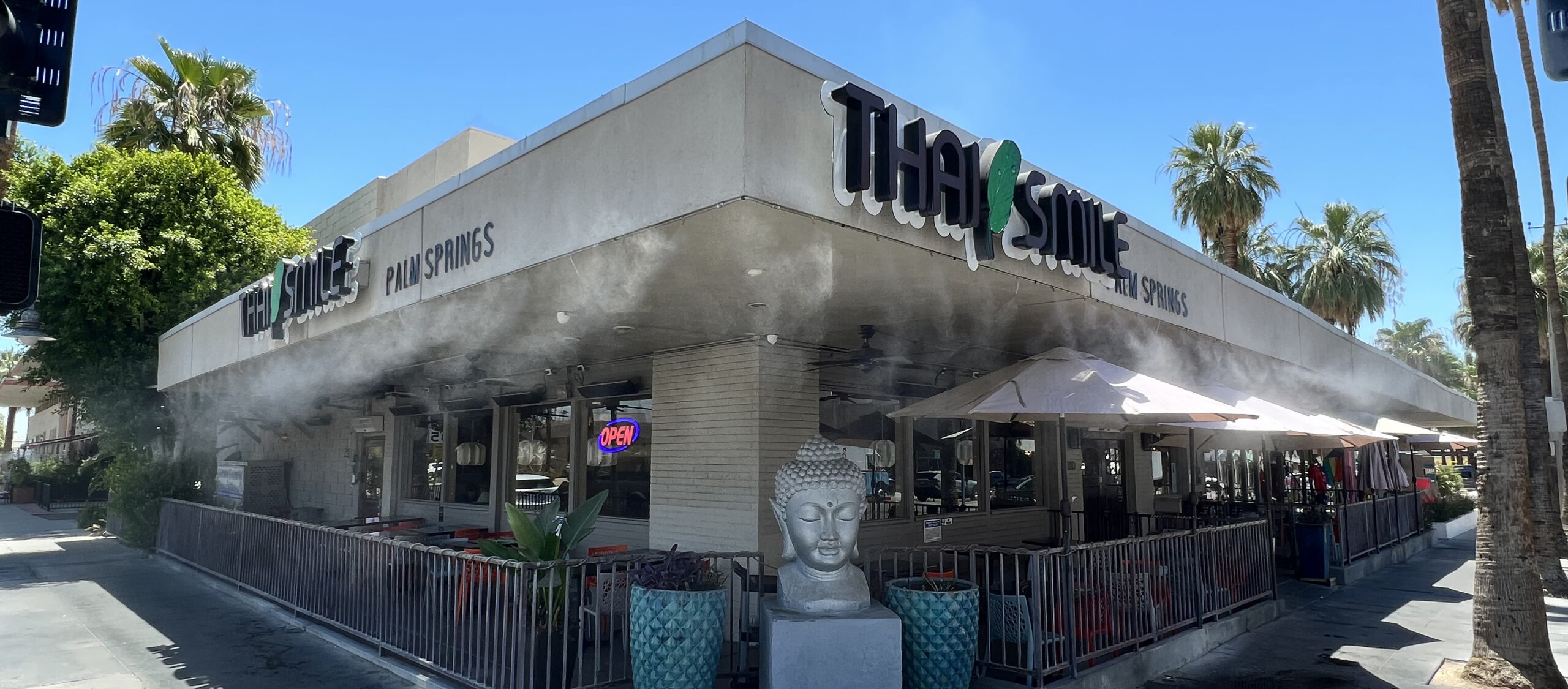
Modernizing An Architectural Landmark with Outdoor Misters
When considering modernizing a significant home or property with outdoor misters, it is im...
Read More
When considering modernizing a significant home or property with outdoor misters, it is im...
Read More
The Quarry at La Quinta is a desert oasis representing the pinnacle of luxury and golf exc...
Read More
Tamarisk Country Club, located in Rancho Mirage in the greater Palm Springs region, is one...
Read More
In an article written by Eric Baldwin in ArchDaily 2020 “The architecture of golf is direc...
Read More
Nestled in the heart of Palm Springs, Clandestino Restaurant is a hidden gem that captures...
Read More
The Sandwich Shop in downtown Palm Springs has lines out the door and a buzzing patio with...
Read More
When you google “misting company near me” you’ll find Koolfog at the top of the list. Kool...
Read More
Misting companies have made the Coachella Valley their home for decades. Offering spectacu...
Read More
La Quinta, California is a resort city in the Coachella Valley. Known as the “gem in the d...
Read More
Patio misters, a previous mainstay in many dry climate areas, became a huge “must-have” in...
Read More
Now in its 13th year, the upcoming Greater Palm Springs Area Restaurant Week shines a sunn...
Read MoreIt’s no secret that homes within Palm Desert and Coachella Valley deal with extreme...
Read More